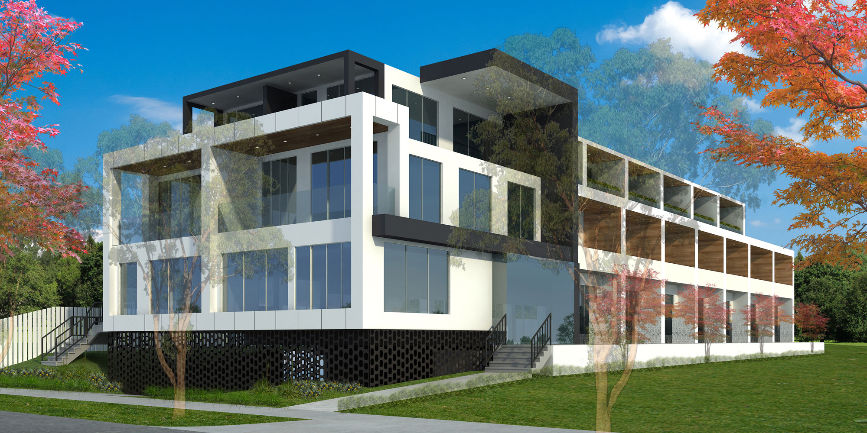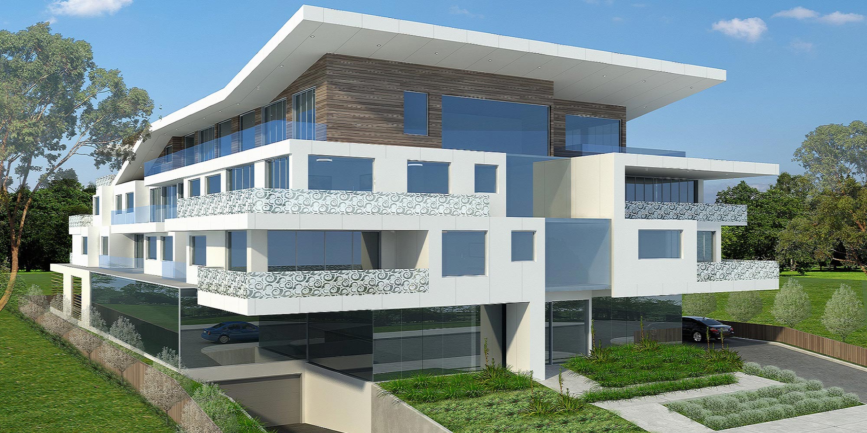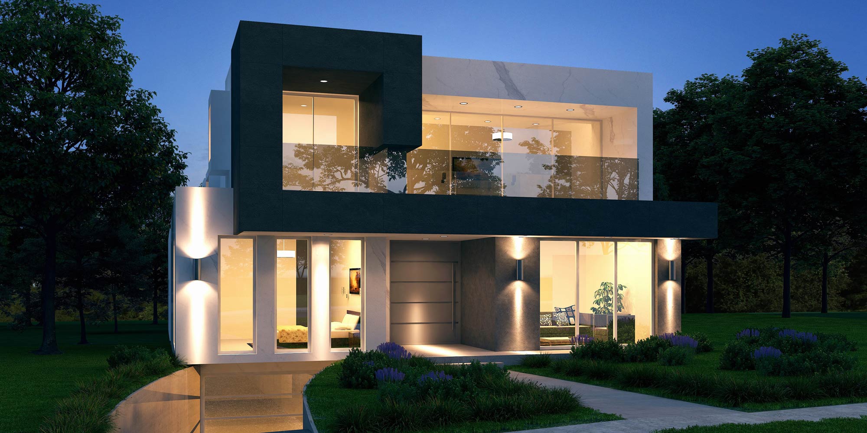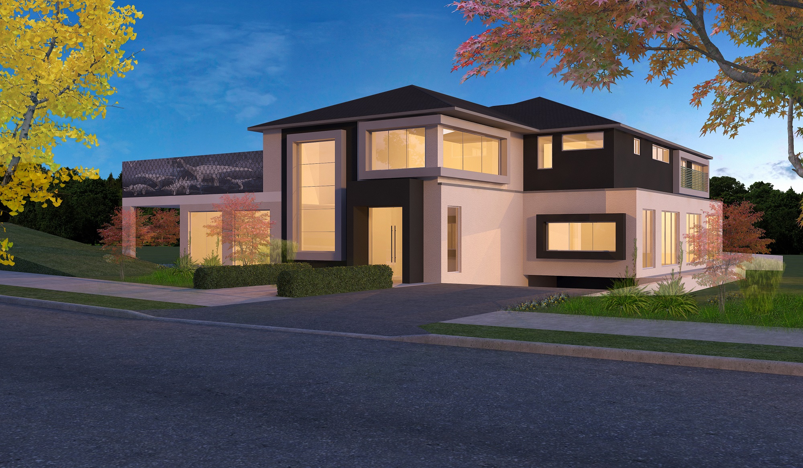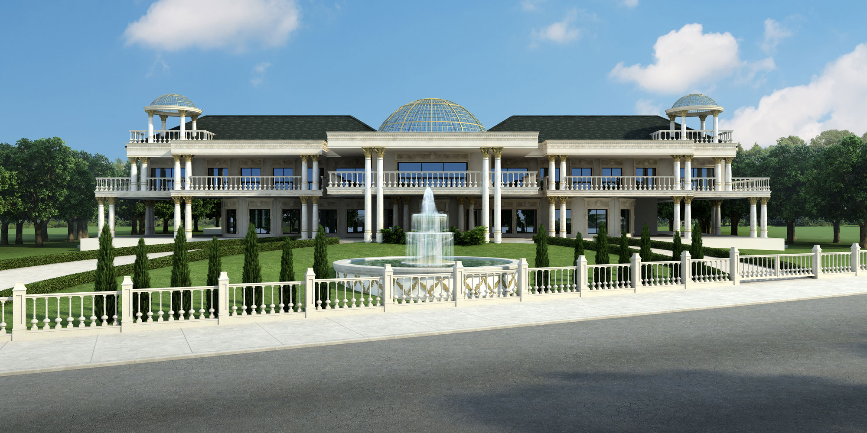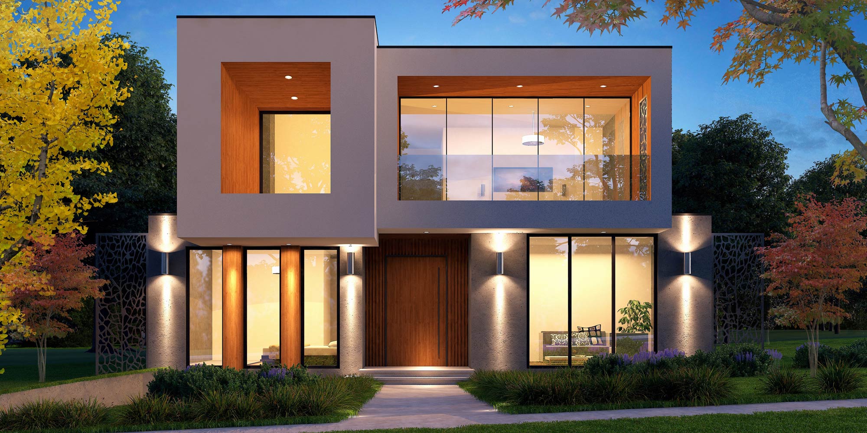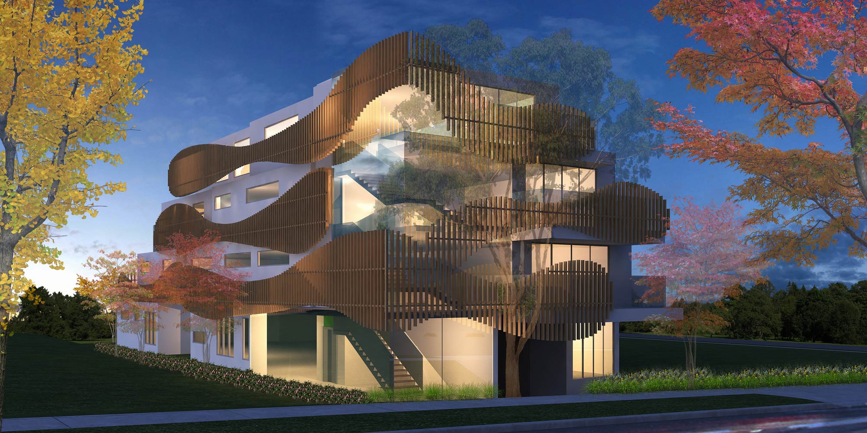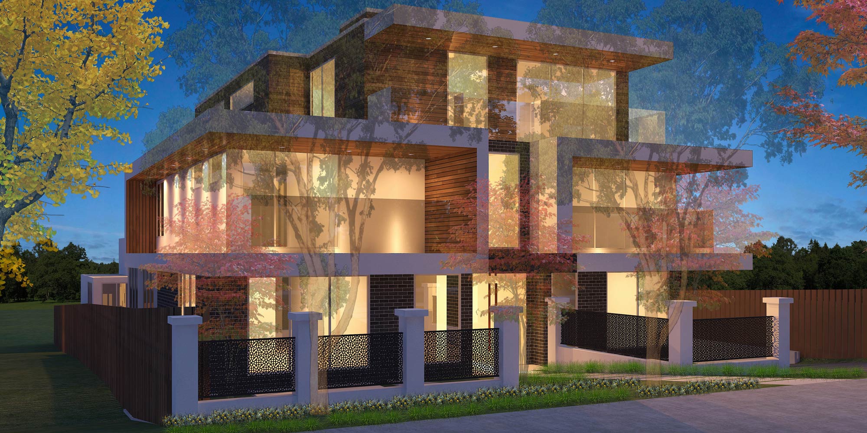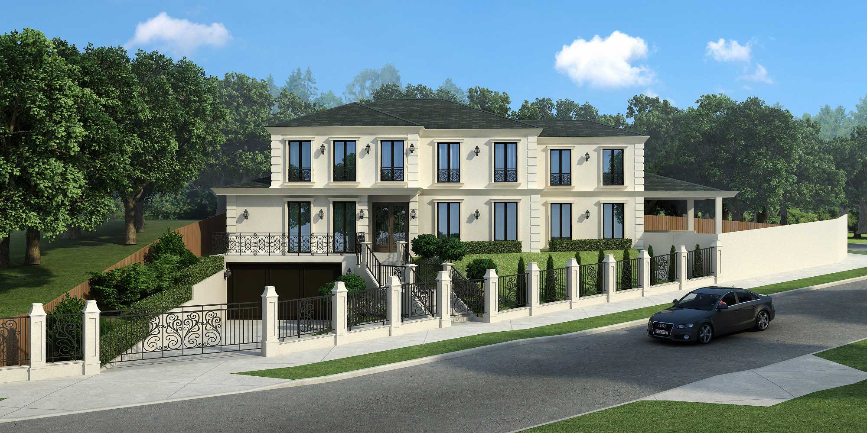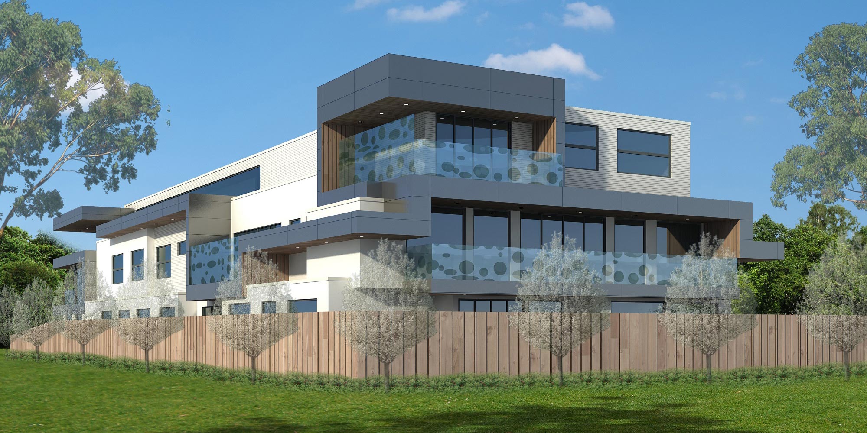TERRACE HOUSE
Terrace House are living units often situated in urban areas and cities with lack of space. These houses are preferred because of the advantages they bring along. These small development are gaining popularity by employees or small family man / woman. Terraced Houses are developed in rows and they are more vertical than horizontal. Let’s […]
MODERN TERRACE DESIGN
Terraced Homes or Townhouses originated in around 16th century. Its been a long time since then but still, the basic layout designs have not changed. The hallways are still compact in most of the designs and we know that these developments are more vertical than horizontal. Redesign your Terrace Home While certain HOAs keep it […]
CHILDCARE CENTER ARCHITECTS IN MELBOURNE
Childcare Center Architects must have razor sharp sense of individuality. There are certain attributes that a good architect should possess in order to satisfy the customers. One of them is unique designs. Everyone want their designs to be unique and if the architecture cannot provide that what’s the use. Similarly there are some other characteristics too […]
DAYCARE CENTER DESIGN AND ARCHITECTURE
Daycare Center is in high demand these days and to manage the architecture and proper planning of your daycare space you should look for architects who have both experience and good customer feedback. If you are designing a childcare center then you need to get through the underneath details in order to get a look […]
TERRACE HOUSE DESIGN CONCEPT
BEST TERRACE HOUSE DESIGN CONCEPT Terraced Houses originated in the 16th century and the layouts that we follow till date are not very comfortable but these houses can be easily modified as per our comfort and luxury. In earlier days, factory workers used to live in these row houses and they were developed by the […]
CHILDCARE CENTER FLOOR PLANS
CHILDCARE CENTER FLOOR PLANS IN AUSTRALIA To initiate your design and development process for a childcare center you must be well aware of the childcare center floor plans and here in this blog, we will discuss a few spaces that should be kept while designing your floor plan and should not be discarded. These spaces […]
CHILDCARE ARCHITECTS SYDNEY
If you are planning to develop a childcare centers of your own then this is the best time to turn your plan into reality. These days most of the families have working parents and there’s a high demand for good Childcare Architects Sydney. To get more insights into the planning and development of childcare centers […]
DAYCARE ARCHITECTURE PLANS
Daycare Architecture Plans in Australia Daycare Centers can have such a vibrant architecture because of the children. Children love colors and shapes so the architecture can be very creative. We were just thinking of some themes around which your architects can play with the designs and architecture. Some of these are evergreen themes. Daycare Architecture Plans. […]
DAYCARE DESIGN LAYOUT
The daycare design layout centers is very important and most of the times architects tend to ignore some key areas in the layout which should have been added otherwise. So, preferably one should always hire the architects specializing in a field, here “Daycare Designing”. If you are also one of those who want to keep […]
TERRACE HOME DESIGNS
Terrace Home Designs are often neglected due to their compact size. It’s high time to understand that the look and feel of your house have nothing to do with the size of the development. Huge or compact, every house has its own characteristics and it is the design and interior that decide the vibe and not […]

