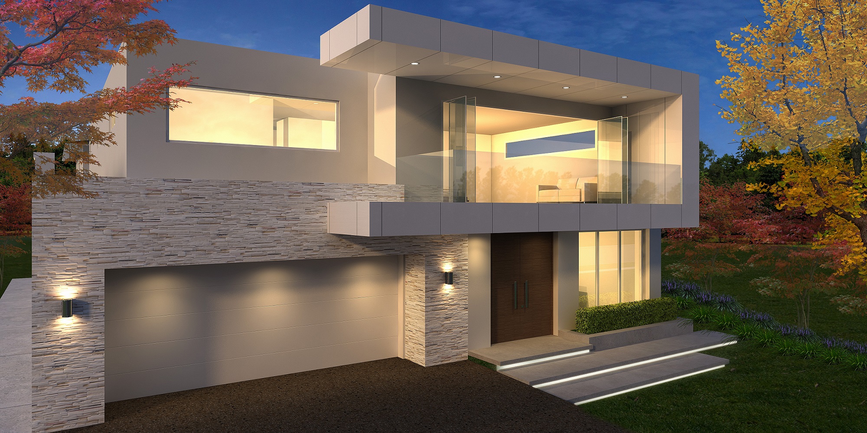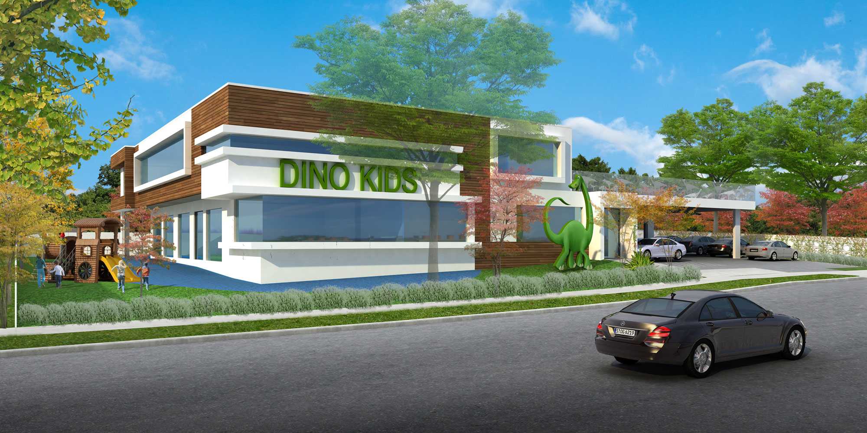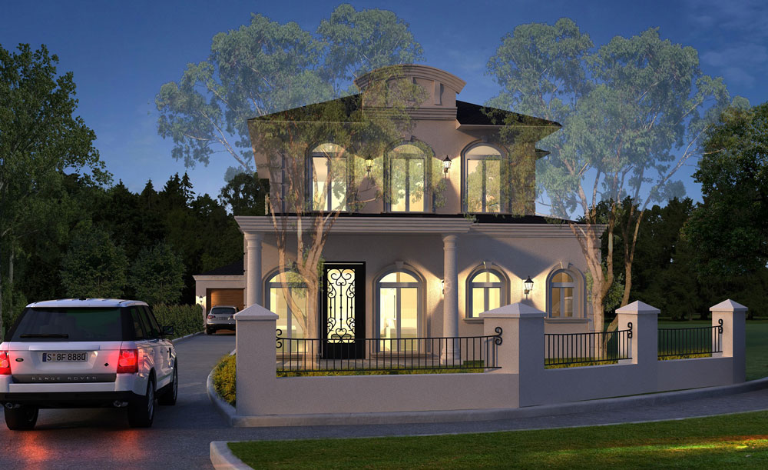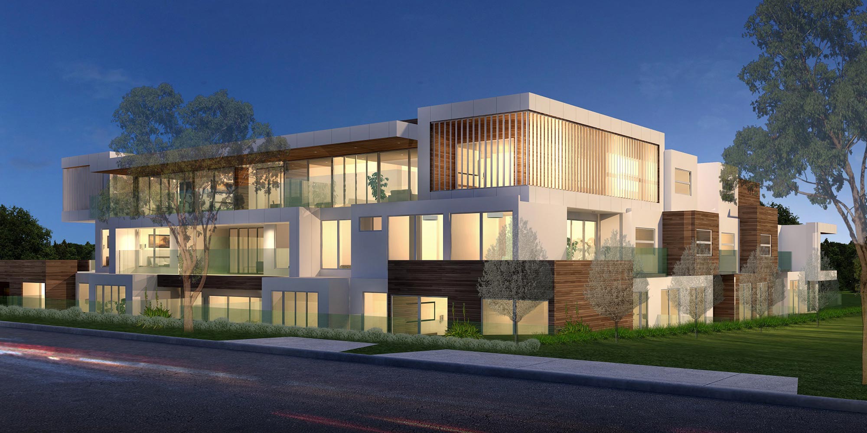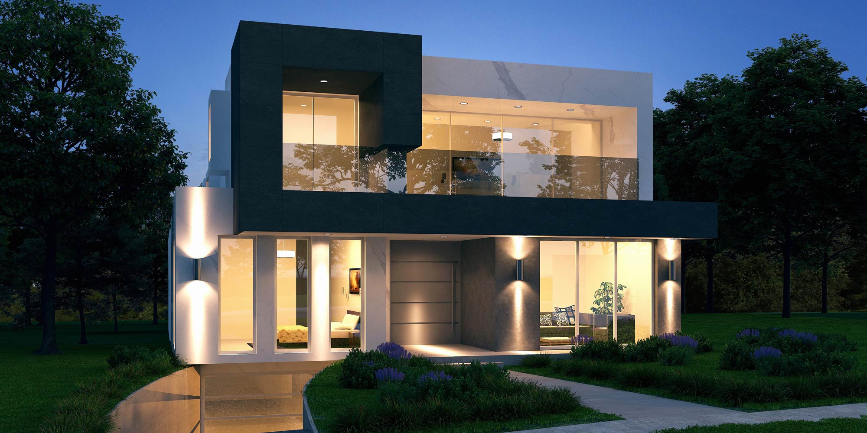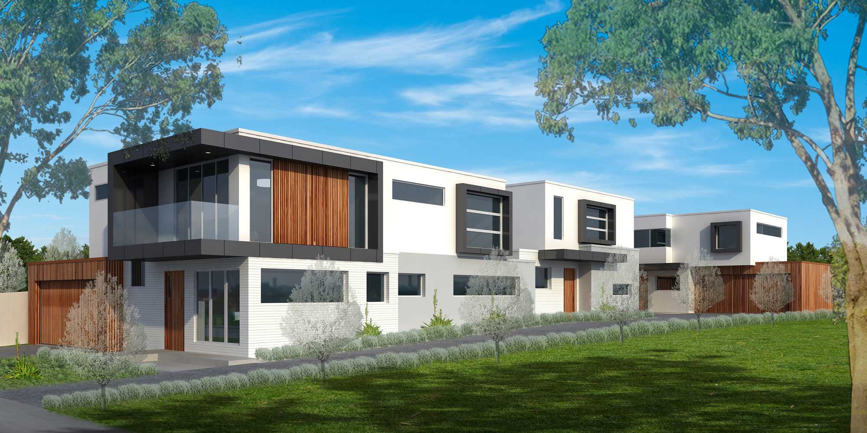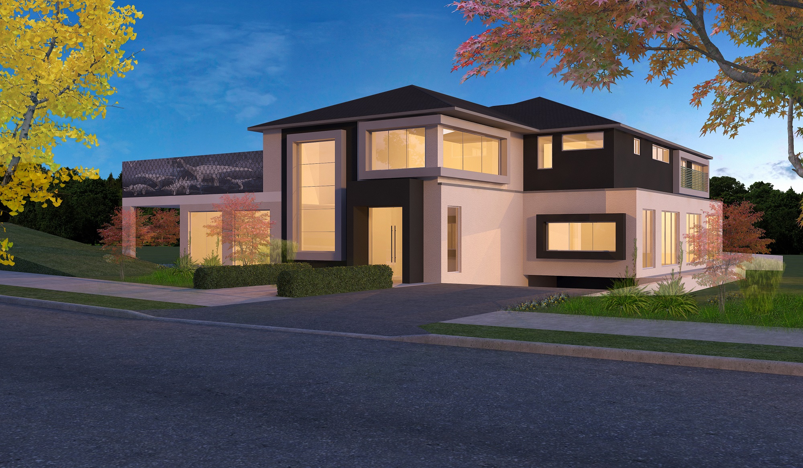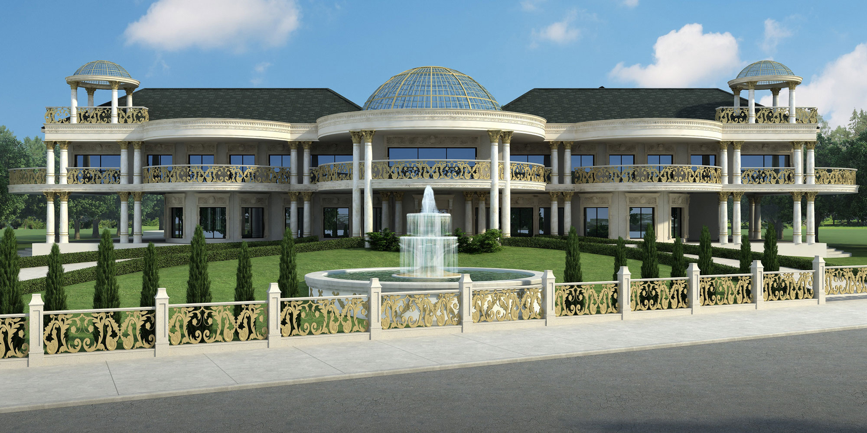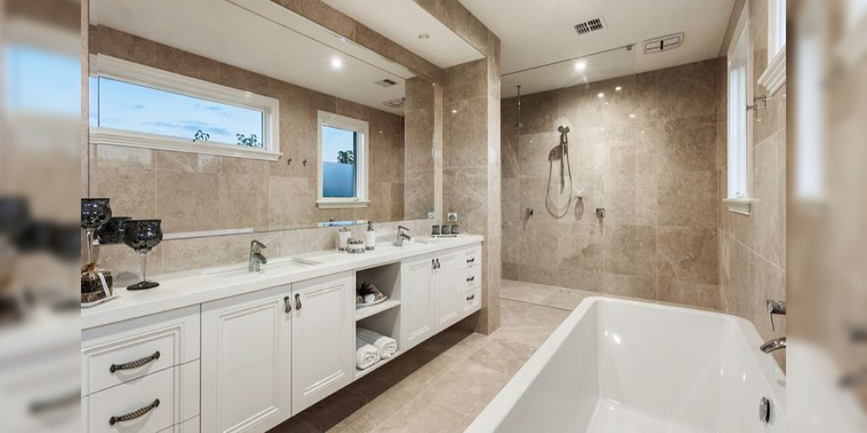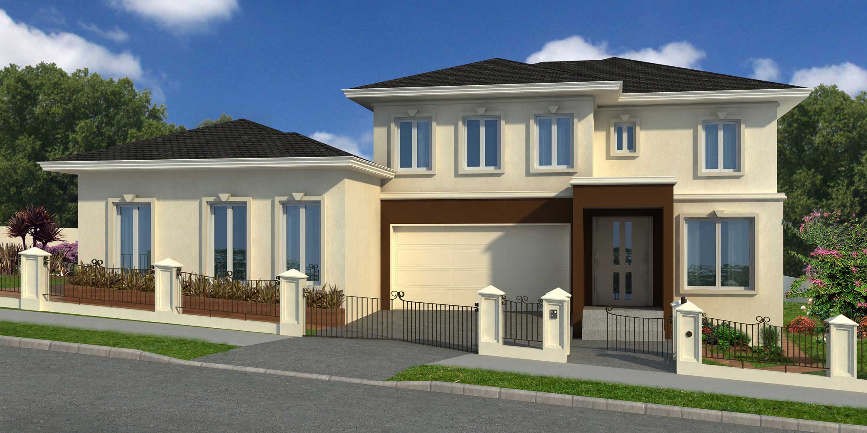BUILDING A UNIT IN THE BACKYARD
These days with growing families, the demand for bigger houses is also increasing. At the same time, urban areas are running out of land. In such a scenario, it’s important to renovate what you have in a certain style to make your life comfortable. Generally most of the dual occupancy homes and terraced houses are […]
How to Design a Daycare Centers?
Designing Daycare Centers is not as easy breezy as simple architecture. Daycare Centers accommodate children. Therefore, special emphasis must be laid on the design & layout of daycare centers so that the smallness can have a joyful, peaceful time while spending time in Daycare Homes. Our aim is to design Daycare Centers that are friendly, […]
BUILDING A TOWNHOUSE
Town House is a type of Terraced Housing. This term was earlier used to refer to the city mansions of the nobles. Townhouses appear just like Terraced Houses on the exterior but they have certain differences. Townhouses are often confused with apartments. Although, they are different. Townhouses are individually owned properties and they have their […]
ROW HOUSES DESIGN
Row Houses are typically in demand because of their compact sizes and generally, people like to buy one near their workplace. They originated in the 16th century and is a type of terraced houses. Apart from being referred to as shared-wall dwellings, there is much more to it. Let’s take a look at that. Row […]
AUSTRALIAN DUPLEX DESIGNS
Australian Duplex Designs Near You Australian Duplex Designs have two independent developments that share a common wall. These are often a mirror image of each other and are sometimes referred to as “Maisonette”. Duplex is often confused with apartments. The major difference being apartments have separate units, whereas duplex designs are bigger and are more […]
ROWHOUSE vs TOWNHOUSE
Rowhouses and townhouses are common these days. In England, rowhouses and townhouses are called “terraced houses” with a row of wall-sharing homes called a “terrace”. Generally not big in size, people are preferring these as mostly everyone tries to get one near their workplace. The terms “Rowhouse’ and “Townhouse” are used interchangeably. But if we […]
All You Need To Know About French Doors
French Doors Design French Doors have been in limelight since the 1600s and are known for the symmetry and proportion with which they are constructed. Due to their appearance, they are growing in demand these days and people are now including them in their interior spaces. They allow light into space and add style to […]
How To Achieve The French Provincial Look On A Budget?
French Provincial Look On A Budget French Homes Exude airiness and openness which is a unique thing about them. If you are planning to decorate your home, then you can use the below mentioned accents to achieve the French Provincial Look on a budget: Walls – French Home French Provincial House Builders opt for white […]
Top French Country Bathroom Design Ideas
French Country Bathroom Design Ideas French Country Bathroom Designs are primarily rustic and give a countryside feeling. Listed below are some of the French Country Bathroom Design Ideas from French Provincial Home Builders that you can follow: Bathroom With Earthy Tones Use neutral colors, wooden window panes that give an elegant appearance to the bathroom […]
What Are Some Of The Common French Country Colors?
The Common French Country Colors French Country Colors Style is popular since World War I. These designs are popular as they offer a perfect blend of details along with rustic elements. This is necessary to ensure a rich-looking space which is equally comfortable. The color palette that you choose helps is ensuring that your room […]

